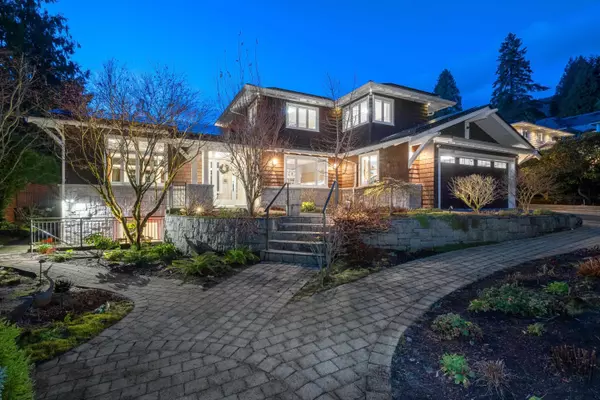$5,384,000
$5,998,000
10.2%For more information regarding the value of a property, please contact us for a free consultation.
1411 29TH ST West Vancouver, BC V7V 4M7
6 Beds
7 Baths
6,131 SqFt
Key Details
Sold Price $5,384,000
Property Type Single Family Home
Sub Type House/Single Family
Listing Status Sold
Purchase Type For Sale
Square Footage 6,131 sqft
Price per Sqft $878
Subdivision Altamont
MLS Listing ID R2878523
Sold Date 05/27/24
Style 2 Storey w/Bsmt.
Bedrooms 6
Full Baths 5
Half Baths 2
Abv Grd Liv Area 2,157
Total Fin. Sqft 6131
Year Built 2008
Annual Tax Amount $16,042
Tax Year 2022
Lot Size 0.268 Acres
Acres 0.27
Property Description
This stunning craftsman-style residence is nestled in Altamont, one of West Vancouver''s most coveted neighbourhoods. The 6-bedroom, 7-bath home epitomizes luxury with its high-end finishes, top-tier appliances, and 3-natural gas fireplaces. Boasting soaring ceilings & an open floor plan, with a seamless connection to the outdoor pool deck & country-style gardens which offer a profusion of colour & textures. The completely secluded backyard oasis provides ample space for entertaining. Generously sized interior living areas have an airy atmosphere that is filled with natural light. This mobility-friendly, three-level home with a legal suite features a sizable elevator, roof-solar panels (with large credits covering hydro usage). Altamont Beach Park is only a 5-minute walk away!
Location
Province BC
Community Altamont
Area West Vancouver
Building/Complex Name ALTAMONT
Zoning RS2
Rooms
Other Rooms Mud Room
Basement Fully Finished
Kitchen 2
Separate Den/Office N
Interior
Interior Features Air Conditioning, Clothes Washer/Dryer, ClthWsh/Dryr/Frdg/Stve/DW, Drapes/Window Coverings, Fireplace Insert, Sprinkler - Inground, Storage Shed, Swimming Pool Equip.
Heating Forced Air, Heat Pump, Radiant
Fireplaces Number 3
Fireplaces Type Natural Gas
Heat Source Forced Air, Heat Pump, Radiant
Exterior
Exterior Feature Balcny(s) Patio(s) Dck(s)
Parking Features Garage; Double
Garage Spaces 2.0
Amenities Available Air Cond./Central, Elevator, Guest Suite, In Suite Laundry, Pool; Outdoor, Wheelchair Access
Roof Type Asphalt,Tile - Composite
Lot Frontage 90.0
Lot Depth 134.77
Total Parking Spaces 4
Building
Story 3
Sewer City/Municipal
Water City/Municipal
Structure Type Frame - Wood
Others
Tax ID 011-180-536
Ownership Freehold NonStrata
Energy Description Forced Air,Heat Pump,Radiant
Read Less
Want to know what your home might be worth? Contact us for a FREE valuation!

Our team is ready to help you sell your home for the highest possible price ASAP

Bought with Angell, Hasman & Associates Realty Ltd.





