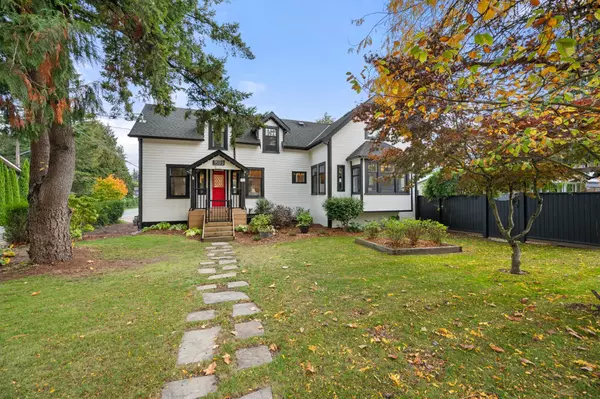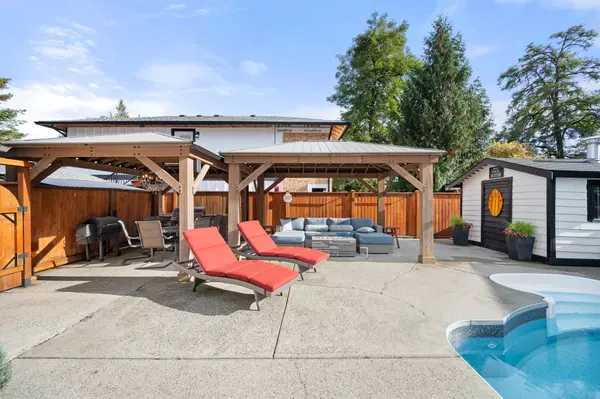$1,860,000
$1,948,800
4.6%For more information regarding the value of a property, please contact us for a free consultation.
9024 GLOVER RD Langley, BC V1M 2R5
4 Beds
5 Baths
3,538 SqFt
Key Details
Sold Price $1,860,000
Property Type Single Family Home
Sub Type House/Single Family
Listing Status Sold
Purchase Type For Sale
Square Footage 3,538 sqft
Price per Sqft $525
Subdivision Fort Langley
MLS Listing ID R2824711
Sold Date 10/26/23
Style 2 Storey w/Bsmt.
Bedrooms 4
Full Baths 3
Half Baths 2
Abv Grd Liv Area 1,642
Total Fin. Sqft 3538
Year Built 1909
Annual Tax Amount $6,432
Tax Year 2023
Lot Size 9,851 Sqft
Acres 0.23
Property Description
The Historical Mowat House in Fort Langley. Built by James Mowat Sr in approx 1909, this heritage home is bursting with opportunity and character. Entertain all summer long with the well appointed and private outdoor BBQ area and gas fireplace. Take a dip in your massive 18''x36'' salt water pool before basking in the sun of your large, private pool deck or enjoy the shade and a cool summer drink in your Cabana. Historical hardwoods throughout the home including solid oak throughout the entire main living space. Enjoy all that "The Fort" has to offer while being one of the few who owns a genuine piece of its incredible history. Located steps to all levels of amenities that Fort Langley has to offer.
Location
Province BC
Community Fort Langley
Area Langley
Zoning R-1E
Rooms
Other Rooms Bedroom
Basement Partly Finished, Separate Entry
Kitchen 2
Separate Den/Office Y
Interior
Interior Features ClthWsh/Dryr/Frdg/Stve/DW
Heating Forced Air, Natural Gas
Fireplaces Number 1
Fireplaces Type Natural Gas
Heat Source Forced Air, Natural Gas
Exterior
Exterior Feature Fenced Yard
Parking Features Open
Amenities Available Pool; Outdoor
View Y/N No
Roof Type Asphalt
Lot Frontage 98.76
Lot Depth 99.74
Total Parking Spaces 4
Building
Story 3
Sewer City/Municipal
Water City/Municipal
Structure Type Frame - Wood
Others
Tax ID 010-478-159
Ownership Freehold NonStrata
Energy Description Forced Air,Natural Gas
Read Less
Want to know what your home might be worth? Contact us for a FREE valuation!

Our team is ready to help you sell your home for the highest possible price ASAP

Bought with Royal LePage - Wolstencroft





