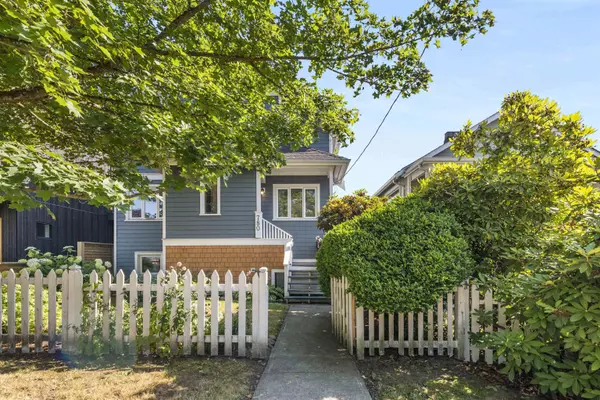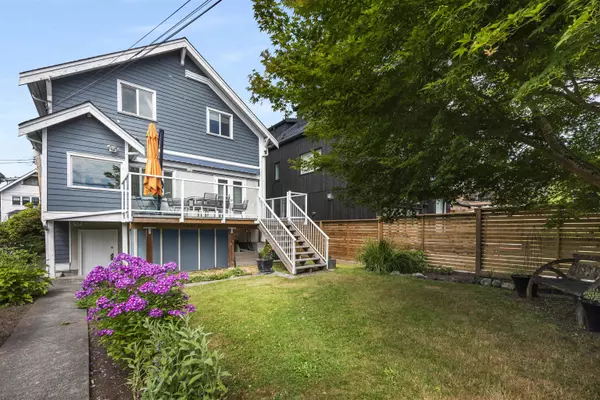$2,450,000
$2,399,000
2.1%For more information regarding the value of a property, please contact us for a free consultation.
780 E 30TH AVE Vancouver, BC V5V 2V9
6 Beds
3 Baths
2,361 SqFt
Key Details
Sold Price $2,450,000
Property Type Single Family Home
Sub Type House/Single Family
Listing Status Sold
Purchase Type For Sale
Square Footage 2,361 sqft
Price per Sqft $1,037
Subdivision Fraser Ve
MLS Listing ID R2803539
Sold Date 08/05/23
Style 2 Storey w/Bsmt.
Bedrooms 6
Full Baths 3
Abv Grd Liv Area 828
Total Fin. Sqft 2361
Year Built 1946
Annual Tax Amount $8,364
Tax Year 2023
Lot Size 4,026 Sqft
Acres 0.09
Property Description
Welcome to this stunning home nestled in the highly sought-after area of Mount Pleasant! This 2storey house with basement offers a wealth of space for your family''s needs. Total of 6 bedrooms and 3 full bathrooms, there''s plenty of room for everyone to enjoy their own private space. Step inside and you''ll be captivated by the expansive living rooms and kitchens. On the outside awaits a private yard perfect for hosting outdoor activities. The home has a 2car garage which has laneway house potential. 2bed basement suite, currently untenanted and makes for a great mortgage helper. Enjoy the convenience of being close to public transportation and to various shopping areas, granting you access to a wide array of retail and dining options.
Location
Province BC
Community Fraser Ve
Area Vancouver East
Zoning RS-1
Rooms
Other Rooms Walk-In Closet
Basement Fully Finished, Separate Entry
Kitchen 2
Separate Den/Office N
Interior
Interior Features ClthWsh/Dryr/Frdg/Stve/DW
Heating Baseboard, Forced Air
Heat Source Baseboard, Forced Air
Exterior
Exterior Feature Balcony(s)
Parking Features Carport & Garage
Garage Spaces 2.0
View Y/N Yes
View Peek a boo from upper floor
Roof Type Asphalt
Lot Frontage 33.0
Lot Depth 122.0
Total Parking Spaces 2
Building
Story 3
Sewer City/Municipal
Water City/Municipal
Structure Type Frame - Wood
Others
Tax ID 013-782-444
Ownership Freehold NonStrata
Energy Description Baseboard,Forced Air
Read Less
Want to know what your home might be worth? Contact us for a FREE valuation!

Our team is ready to help you sell your home for the highest possible price ASAP

Bought with Oakwyn Realty Ltd.





