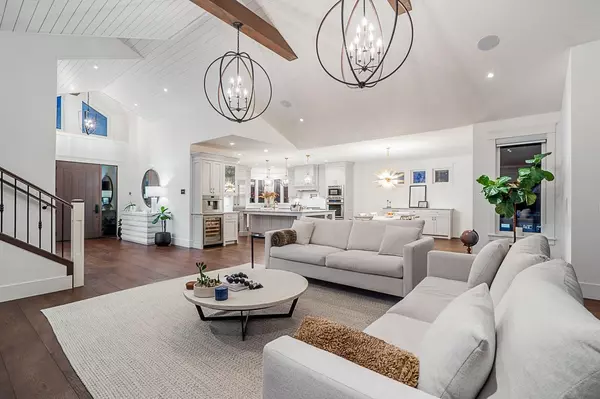$3,470,000
$3,598,888
3.6%For more information regarding the value of a property, please contact us for a free consultation.
22176 88 AVE #2 Langley, BC V1M 3S8
6 Beds
6 Baths
6,641 SqFt
Key Details
Sold Price $3,470,000
Property Type Single Family Home
Sub Type House with Acreage
Listing Status Sold
Purchase Type For Sale
Square Footage 6,641 sqft
Price per Sqft $522
Subdivision Fort Langley
MLS Listing ID R2764921
Sold Date 04/20/23
Style 2 Storey w/Bsmt.
Bedrooms 6
Full Baths 5
Half Baths 1
Abv Grd Liv Area 2,462
Total Fin. Sqft 6641
Year Built 2018
Annual Tax Amount $11,347
Tax Year 2022
Lot Size 1.507 Acres
Acres 1.51
Property Description
Experience luxury living at its finest in this stunning home across from Redwoods golf course! This breathtaking home boasts 6 bdrms, 6 bathrooms and an expansive 6641 sqft of luxury living space. The perfect combination of country charm and West Coast contemporary design, this home features high-end finishes throughout, including vaulted ceilings, and a chef''s kitchen designed for memorable years of entertaining. The 3-car oversized garage has custom organization built-ins and epoxy floors. A 2-bdrm suite is perfect for guests or rental income. Relax in the wooded private backyard with green belt ravine views, and a stamped concrete driveway and patio for your outdoor BBQ. This exceptional property offers luxurious millwork blending seamlessly with the natural beauty of its surroundings
Location
Province BC
Community Fort Langley
Area Langley
Zoning RU-1
Rooms
Other Rooms Pantry
Basement Fully Finished
Kitchen 2
Separate Den/Office Y
Interior
Interior Features Air Conditioning, ClthWsh/Dryr/Frdg/Stve/DW, Pantry, Security System, Vaulted Ceiling, Wine Cooler
Heating Forced Air, Natural Gas
Fireplaces Number 1
Fireplaces Type Electric, Natural Gas
Heat Source Forced Air, Natural Gas
Exterior
Exterior Feature Patio(s) & Deck(s)
Parking Features Garage; Triple, Visitor Parking
Garage Spaces 3.0
Garage Description 35'2x25'1
View Y/N Yes
View Greenbelt, Sneak Peak Mountain
Roof Type Asphalt
Lot Frontage 98.5
Lot Depth 354.0
Total Parking Spaces 8
Building
Story 3
Sewer Septic
Water City/Municipal
Unit Floor 2
Structure Type Frame - Wood
Others
Tax ID 030-466-580
Ownership Freehold NonStrata
Energy Description Forced Air,Natural Gas
Read Less
Want to know what your home might be worth? Contact us for a FREE valuation!

Our team is ready to help you sell your home for the highest possible price ASAP

Bought with Royal LePage Elite West





