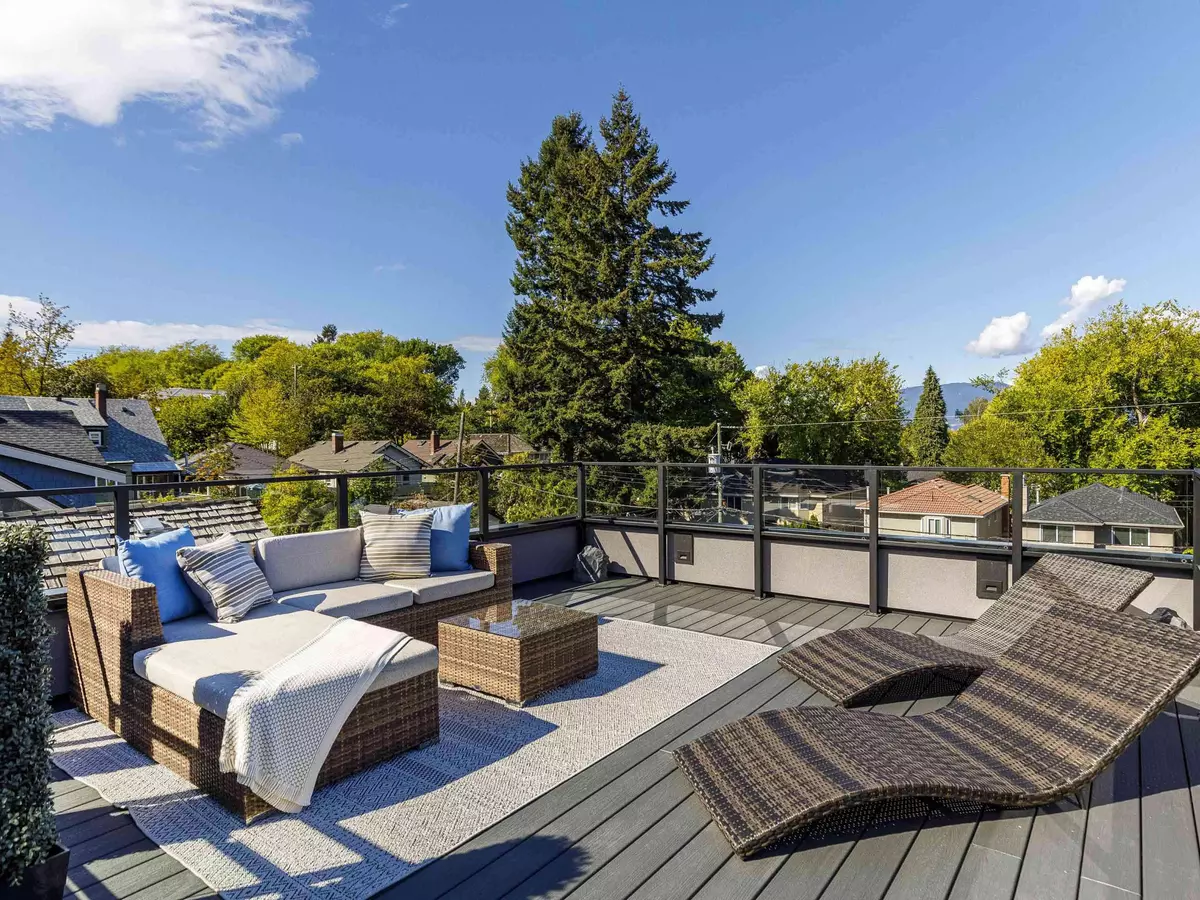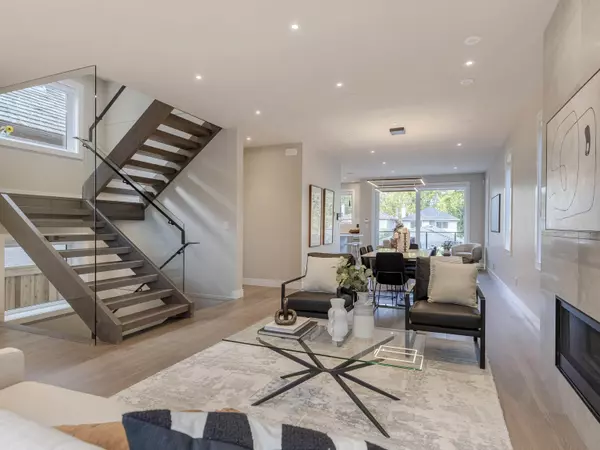$4,150,000
$4,388,000
5.4%For more information regarding the value of a property, please contact us for a free consultation.
3449 W 29TH AVE Vancouver, BC V6S 1S9
4 Beds
6 Baths
3,021 SqFt
Key Details
Sold Price $4,150,000
Property Type Single Family Home
Sub Type House/Single Family
Listing Status Sold
Purchase Type For Sale
Square Footage 3,021 sqft
Price per Sqft $1,373
Subdivision Dunbar
MLS Listing ID R2744913
Sold Date 03/19/23
Style 2 Storey w/Bsmt.
Bedrooms 4
Full Baths 6
Abv Grd Liv Area 1,000
Total Fin. Sqft 3021
Year Built 2022
Annual Tax Amount $8,561
Tax Year 2022
Lot Size 4,290 Sqft
Acres 0.1
Property Description
Vision, Inspiration, Quality & Prestige-This contemporary executive home has it all! Thoughtfully designed & meticulously constructed by Sage Construction Ltd. & Maeda Development Ltd. which has combined experience of 60 yrs. Located in upscale Dunbar neighborhood, it offers some of the best schools: St. George''s, Crofton House, York House, Lord Byng,Lord Kitchener & UBC. The moment you enter, you''ll be impressed by the beautifully crafted floating staircase w/ solid Fir plank treads, metal hand railing & glass paneling. Gourmet kitchen features high-end custom millwork, 5 burner Bertazzoni gas stove w/ 42" commercial hoodfan & Ceasarstone countertop.Best of all, a spacious private rooftop deck will sure to please! Smart home system,CAT 6 wiring, EV charging & a self-contained legal suite!
Location
Province BC
Community Dunbar
Area Vancouver West
Zoning RS5
Rooms
Other Rooms Patio
Basement Full
Kitchen 3
Separate Den/Office N
Interior
Interior Features Air Conditioning, ClthWsh/Dryr/Frdg/Stve/DW, Drapes/Window Coverings, Garage Door Opener, Heat Recov. Vent., Security System, Sprinkler - Fire, Sprinkler - Inground, Vacuum - Built In, Wine Cooler
Heating Hot Water, Radiant
Fireplaces Number 1
Fireplaces Type Natural Gas
Heat Source Hot Water, Radiant
Exterior
Exterior Feature Fenced Yard, Patio(s) & Deck(s), Rooftop Deck
Parking Features Garage; Double
Garage Spaces 2.0
Garage Description 20'9 x 19'8
Amenities Available Air Cond./Central, In Suite Laundry
View Y/N Yes
View MOUNTAIN
Roof Type Asphalt,Fibreglass
Lot Frontage 33.0
Lot Depth 130.0
Total Parking Spaces 2
Building
Story 3
Sewer City/Municipal
Water City/Municipal
Structure Type Frame - Wood
Others
Tax ID 012-945-293
Ownership Freehold NonStrata
Energy Description Hot Water,Radiant
Read Less
Want to know what your home might be worth? Contact us for a FREE valuation!

Our team is ready to help you sell your home for the highest possible price ASAP

Bought with LeHomes Realty Premier





