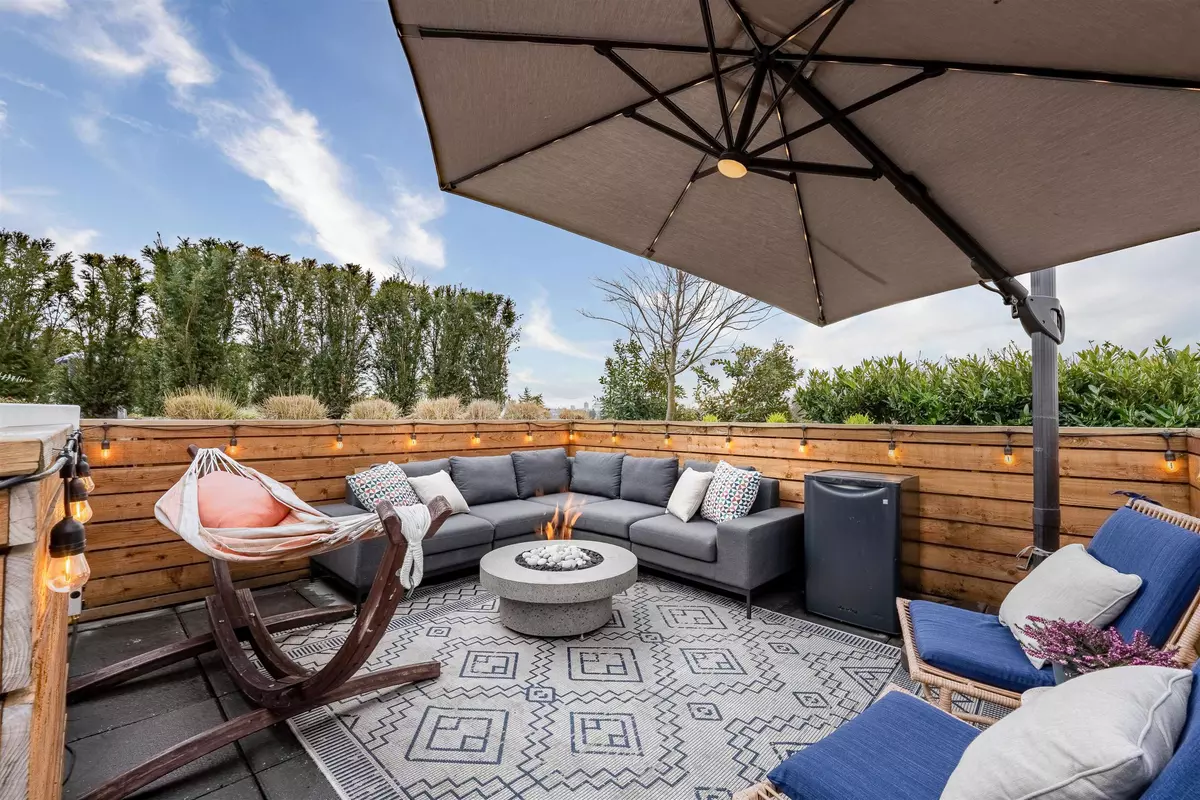$1,265,000
$1,298,000
2.5%For more information regarding the value of a property, please contact us for a free consultation.
2508 FRASER ST #401 Vancouver, BC V5T 3V4
2 Beds
2 Baths
1,002 SqFt
Key Details
Sold Price $1,265,000
Property Type Condo
Sub Type Apartment/Condo
Listing Status Sold
Purchase Type For Sale
Square Footage 1,002 sqft
Price per Sqft $1,262
Subdivision Mount Pleasant Ve
MLS Listing ID R2760083
Sold Date 04/09/23
Style Corner Unit,Penthouse
Bedrooms 2
Full Baths 2
Maintenance Fees $716
Abv Grd Liv Area 936
Total Fin. Sqft 1002
Year Built 2021
Annual Tax Amount $2,841
Tax Year 2022
Property Description
Gorgeous 2 bed/2 bath Penthouse corner unit w/ private 365 sq ft ROOFTOP deck w/gas hook-up & storage shed surrounded by beautiful landscaping. City, peek-a-boo mountain & ocean views. Entertainer''s dream kitchen; Quartz countertops, 10' island, high-end appliances incl. gas cooktop, wall oven, panel fridge & under-cabinet lighting.Wide-plank oak HW flooring, lots of natural light, 30' covered balcony off living area for year-round use, spa-like bath w/ radiant heat. Quiet in-home technology, incl. double-glazed windows, acoustical underlay & concrete topping on floors. 3 HUGE storage options; Rooftop-deck shed, private secure storage ROOM AND a 6x6 locker. 1 EV parking stall. Minutes from Main St. restaurants, shops, Emily Carr, bike routes, transit & NEW Broadway line. Open Sat.2-3:30pm
Location
Province BC
Community Mount Pleasant Ve
Area Vancouver East
Building/Complex Name Midtown Central
Zoning C-2C
Rooms
Other Rooms Foyer
Basement None
Kitchen 1
Separate Den/Office N
Interior
Interior Features ClthWsh/Dryr/Frdg/Stve/DW, Drapes/Window Coverings, Garage Door Opener, Sprinkler - Fire, Storage Shed
Heating Electric
Fireplaces Type None
Heat Source Electric
Exterior
Exterior Feature Rooftop Deck
Parking Features Garage; Underground
Garage Spaces 1.0
Amenities Available Garden
View Y/N Yes
View Mountains, city
Roof Type Other
Total Parking Spaces 1
Building
Story 2
Sewer City/Municipal
Water City/Municipal
Locker Yes
Unit Floor 401
Structure Type Frame - Wood
Others
Restrictions Pets Allowed,Rentals Allowed
Tax ID 031-352-464
Ownership Freehold Strata
Energy Description Electric
Pets Allowed 2
Read Less
Want to know what your home might be worth? Contact us for a FREE valuation!

Our team is ready to help you sell your home for the highest possible price ASAP

Bought with Oakwyn Realty Ltd.





