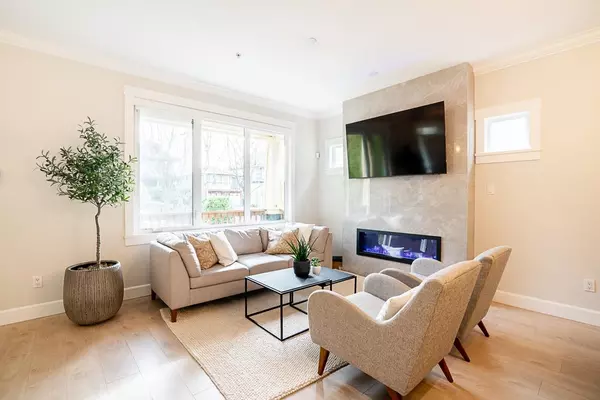$1,649,000
$1,649,000
For more information regarding the value of a property, please contact us for a free consultation.
635 E 10TH AVE Vancouver, BC V5T 2A6
3 Beds
3 Baths
1,559 SqFt
Key Details
Sold Price $1,649,000
Property Type Multi-Family
Sub Type 1/2 Duplex
Listing Status Sold
Purchase Type For Sale
Square Footage 1,559 sqft
Price per Sqft $1,057
Subdivision Mount Pleasant Ve
MLS Listing ID R2760203
Sold Date 03/19/23
Style 2 Storey w/Bsmt.
Bedrooms 3
Full Baths 2
Half Baths 1
Abv Grd Liv Area 647
Total Fin. Sqft 1559
Year Built 2007
Annual Tax Amount $5,263
Tax Year 2022
Lot Size 4,049 Sqft
Acres 0.09
Property Description
Located on a quiet tree lined street in popular Mount Pleasant, this South-facing, character-style, front duplex has it all! Open concept, 9'' ceilings & a highly functional layout. Large chef's kitchen with full-sized, smart appliances incl. double wall ovens, oversized island with breakfast bar, dining room that comfortably seats 8 (easily expands to 10+) and a powder room. The upper-level features 3 properly sized bedrooms, 2 full baths incl. a master ensuite & walk-in closet. The basement flex area offers children's rec. & play, a theatre system, fitness or a home office. Easy-to-access, heated crawl space provides plenty of storage. Plus a secure garage. Great location, walking distance to transit, shopping, entertainment & more. Renovated and like new (without GST), this one's a gem!
Location
Province BC
Community Mount Pleasant Ve
Area Vancouver East
Zoning RT-5
Rooms
Other Rooms Bedroom
Basement Fully Finished
Kitchen 1
Separate Den/Office N
Interior
Interior Features ClthWsh/Dryr/Frdg/Stve/DW, Drapes/Window Coverings, Fireplace Insert, Garage Door Opener, Microwave, Security System, Smoke Alarm, Sprinkler - Fire, Vacuum - Roughed In
Heating Baseboard, Electric, Natural Gas
Fireplaces Number 1
Fireplaces Type Electric
Heat Source Baseboard, Electric, Natural Gas
Exterior
Exterior Feature Balcny(s) Patio(s) Dck(s), Fenced Yard
Parking Features Garage; Single
Garage Spaces 1.0
Amenities Available In Suite Laundry
Roof Type Asphalt
Lot Frontage 33.0
Lot Depth 122.0
Total Parking Spaces 1
Building
Story 3
Sewer City/Municipal
Water City/Municipal
Locker No
Structure Type Frame - Wood
Others
Restrictions No Restrictions
Tax ID 027-146-073
Ownership Freehold Strata
Energy Description Baseboard,Electric,Natural Gas
Read Less
Want to know what your home might be worth? Contact us for a FREE valuation!

Our team is ready to help you sell your home for the highest possible price ASAP

Bought with Angell, Hasman & Associates Realty Ltd.





