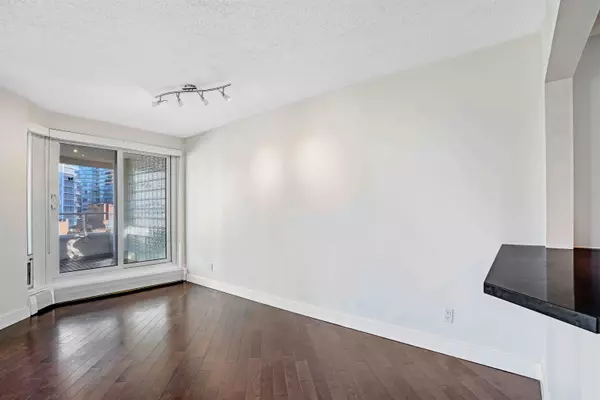$913,000
$919,000
0.7%For more information regarding the value of a property, please contact us for a free consultation.
1020 HARWOOD ST #1204 Vancouver, BC V6E 4R1
2 Beds
1 Bath
944 SqFt
Key Details
Sold Price $913,000
Property Type Condo
Sub Type Apartment/Condo
Listing Status Sold
Purchase Type For Sale
Square Footage 944 sqft
Price per Sqft $967
Subdivision West End Vw
MLS Listing ID R2759573
Sold Date 03/19/23
Style Corner Unit
Bedrooms 2
Full Baths 1
Maintenance Fees $628
Abv Grd Liv Area 944
Total Fin. Sqft 944
Year Built 1988
Annual Tax Amount $2,251
Tax Year 2022
Property Description
THE CRYSTALLIS ~ Amazing location and building in the West End! Beautiful bright 2 bedroom home with lots of great updating & ready to move in. Including; flooring, kitchen, paint, 5 piece bathroom divides to sep. powder room~ all done! Big private patio, great storage too. Enjoy this extensively upgraded elegant building. Fully rainscreened, upgraded balconies, roof, plumbing, windows, doors, elevators. Carefree living! Amenities are exceptional; expansive outdoor lawn & gardens, resort styled outdoor pool & hot tub, complete w/ Palm Trees! Also a gym and party/event room. Strata provides scheduled caretaker & security. The best of biking, walking, transit, English Bay, Sunset Beach, Seawall, shops, restaurants, Burrard St Bridge. U/ground parking, storage locker. No Disappointments here!
Location
Province BC
Community West End Vw
Area Vancouver West
Building/Complex Name The Crystallis
Zoning CD1
Rooms
Basement Full
Kitchen 1
Separate Den/Office N
Interior
Interior Features ClthWsh/Dryr/Frdg/Stve/DW, Microwave, Sprinkler - Fire
Heating Baseboard, Hot Water
Heat Source Baseboard, Hot Water
Exterior
Exterior Feature Balcony(s)
Parking Features Garage; Underground
Garage Spaces 1.0
Amenities Available Bike Room, Elevator, Exercise Centre, Garden, In Suite Laundry, Pool; Outdoor, Storage, Swirlpool/Hot Tub
View Y/N Yes
View City
Roof Type Other
Total Parking Spaces 1
Building
Faces Northeast
Story 1
Sewer City/Municipal
Water City/Municipal
Locker Yes
Unit Floor 1204
Structure Type Concrete
Others
Restrictions Pets Allowed w/Rest.,Rentals Allowed
Tax ID 010-376-658
Ownership Freehold Strata
Energy Description Baseboard,Hot Water
Pets Allowed 2
Read Less
Want to know what your home might be worth? Contact us for a FREE valuation!

Our team is ready to help you sell your home for the highest possible price ASAP

Bought with Oakwyn Realty Downtown Ltd.





