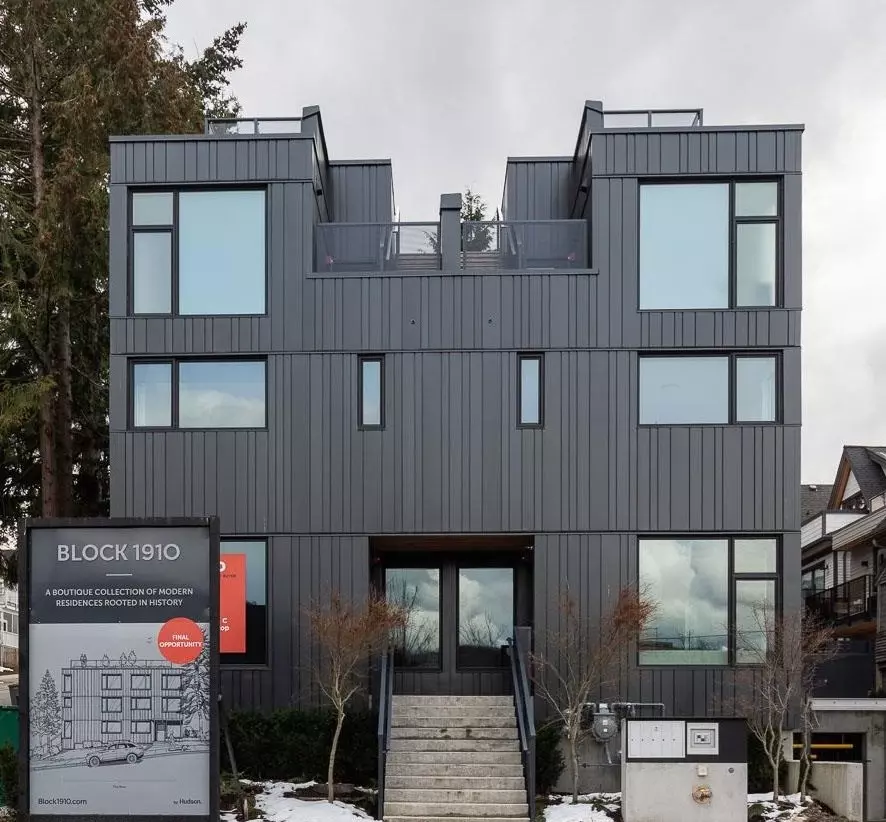$1,700,000
$1,679,000
1.3%For more information regarding the value of a property, please contact us for a free consultation.
414 E 5TH AVE Vancouver, BC V5T 1H7
3 Beds
3 Baths
1,751 SqFt
Key Details
Sold Price $1,700,000
Property Type Townhouse
Sub Type Townhouse
Listing Status Sold
Purchase Type For Sale
Square Footage 1,751 sqft
Price per Sqft $970
Subdivision Mount Pleasant Ve
MLS Listing ID R2756546
Sold Date 03/13/23
Style 3 Storey,Corner Unit
Bedrooms 3
Full Baths 2
Half Baths 1
Maintenance Fees $642
Construction Status New
Abv Grd Liv Area 456
Total Fin. Sqft 1463
Year Built 2022
Tax Year 2022
Property Description
This BRAND NEW 3 LEV, 3 BED at BLOCK 1910 by Hudson Projects is a Westcoast gem - a contemporary TH set against a canopy of mature cedars. The finest features in this urban home w/over height ceilings, eng HW floors, built in sound system & bathrooms on each floor. The chef''s kitchen includes honed Caesar stone counters, high cfm hood fan, modern shaker cabs, Fulgor Milano gas cooktop + oven, Blomberg DW. An entire top floor for the primary bedroom custom closet millwork & a spa-inspired ensuite w/heat floors, 2x vanity sinks & frameless walk in shower. And of course, gaze under the starry nights on your rooftop deck & breathe in the never ending views of the beautiful city & Northshore mountains. Steps to schools, boutiques, cafes, parks & new Broadway SkyTrain.
Location
Province BC
Community Mount Pleasant Ve
Area Vancouver East
Building/Complex Name BLOCK 1910 - THE ROW
Zoning RM-4
Rooms
Other Rooms Walk-In Closet
Basement None
Kitchen 1
Separate Den/Office N
Interior
Interior Features ClthWsh/Dryr/Frdg/Stve/DW, Drapes/Window Coverings, Microwave, Smoke Alarm, Sprinkler - Fire
Heating Baseboard, Electric
Heat Source Baseboard, Electric
Exterior
Exterior Feature Patio(s), Rooftop Deck
Parking Features Garage; Single, Garage; Underground
Garage Spaces 1.0
Amenities Available In Suite Laundry
View Y/N Yes
View CITY & NORTH SHORE MOUNTAINS
Roof Type Tar & Gravel,Tile - Concrete
Total Parking Spaces 1
Building
Story 3
Sewer City/Municipal
Water City/Municipal
Locker No
Structure Type Frame - Wood
Construction Status New
Others
Restrictions Pets Allowed w/Rest.,Rentals Allowed,Smoking Restrictions
Tax ID 031-736-483
Ownership Freehold Strata
Energy Description Baseboard,Electric
Pets Allowed 2
Read Less
Want to know what your home might be worth? Contact us for a FREE valuation!

Our team is ready to help you sell your home for the highest possible price ASAP

Bought with Engel & Volkers Vancouver





