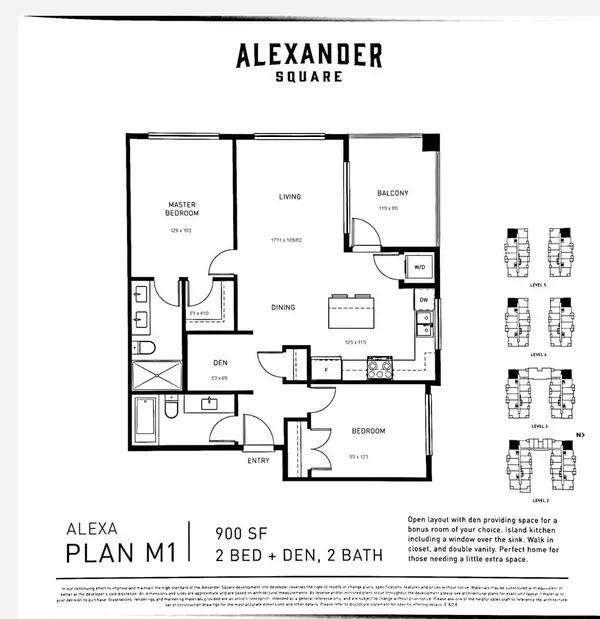$587,900
$599,900
2.0%For more information regarding the value of a property, please contact us for a free consultation.
20834 80TH AVE #B223 Langley, BC V0V 0V0
2 Beds
2 Baths
900 SqFt
Key Details
Sold Price $587,900
Property Type Condo
Sub Type Apartment/Condo
Listing Status Sold
Purchase Type For Sale
Square Footage 900 sqft
Price per Sqft $653
Subdivision Willoughby Heights
MLS Listing ID R2747496
Sold Date 01/26/23
Style 1 Storey,Corner Unit
Bedrooms 2
Full Baths 2
Maintenance Fees $296
Construction Status Under Construction
Abv Grd Liv Area 900
Total Fin. Sqft 900
Year Built 2023
Tax Year 2022
Property Description
2-beds/ 2-baths condo, one storage locker, BONUS TWO PARKING SPOTS. 38 VISITOR STALLS UNDERGROUND & 8 ABOVE GROUND, 2 DOGS OR CATS OR ONE OF EACH ALLOWED, RENTALS ALLOWED. FREE 1 YEAR TELUS HD PVR, FIBRE OPTIC AND INTERNET. Est. Completion Apr. 2023. One of the best developers, RDG Development. Amazing floor plan with 9'' ceiling, Traditional Color scheme, Stainless steel appliances, pot lights in kitchen, pendant lights over island/ eating bar, undermount cabinet task lighting. Interior amenities including fitness room and entertainment lounge. Exterior amenities include 3rd floor deck with BBQ facilities and outdoor seating, Courtyard with fire pits and Community garden plots. Very convenient location across from Willoughby Town Centre.
Location
Province BC
Community Willoughby Heights
Area Langley
Zoning APT
Rooms
Basement None
Kitchen 1
Separate Den/Office Y
Interior
Interior Features ClthWsh/Dryr/Frdg/Stve/DW
Heating Electric
Fireplaces Type None
Heat Source Electric
Exterior
Exterior Feature Balcny(s) Patio(s) Dck(s)
Parking Features Garage Underbuilding
Garage Spaces 2.0
Garage Description X
Pool X
Amenities Available Elevator, Exercise Centre, Garden, In Suite Laundry, Storage, Wheelchair Access
View Y/N No
Roof Type Other
Total Parking Spaces 2
Building
Story 1
Sewer City/Municipal
Water City/Municipal
Structure Type Frame - Wood
Construction Status Under Construction
Others
Restrictions No Restrictions
Tax ID 300-004-316
Ownership Freehold Strata
Energy Description Electric
Read Less
Want to know what your home might be worth? Contact us for a FREE valuation!

Our team is ready to help you sell your home for the highest possible price ASAP

Bought with Coldwell Banker Prestige Realty





