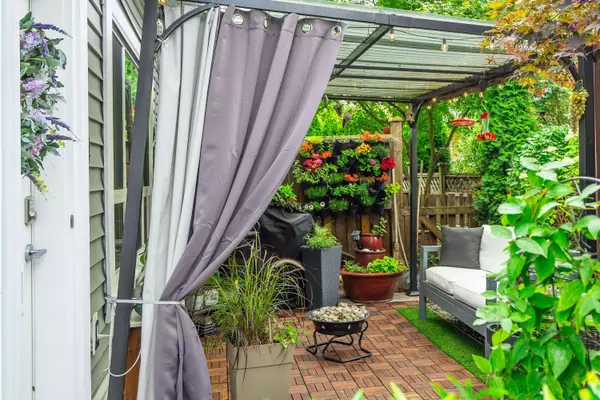$870,000
$899,000
3.2%For more information regarding the value of a property, please contact us for a free consultation.
7298 199A ST #45 Langley, BC V2Y 0H9
4 Beds
4 Baths
1,867 SqFt
Key Details
Sold Price $870,000
Property Type Townhouse
Sub Type Townhouse
Listing Status Sold
Purchase Type For Sale
Square Footage 1,867 sqft
Price per Sqft $465
Subdivision Willoughby Heights
MLS Listing ID R2716527
Sold Date 01/14/23
Style 3 Storey
Bedrooms 4
Full Baths 3
Half Baths 1
Maintenance Fees $420
Abv Grd Liv Area 879
Total Fin. Sqft 1867
Rental Info 100
Year Built 2013
Annual Tax Amount $3,573
Tax Year 2022
Property Description
Stunning showhome end unit w/ private entrance off tranquil fenced backyard. You will appreciate the superb finishing and special touches this unit boasts. Largest floorplan @ 1867 sq ft; there is plenty of room to enjoy the 9 ft ceilings, gorgeous F/P and lovely Custom gourmet kitchen w/quartz counters. Main flr access to double garage & guest bthrm makes convenience a priority. Upstairs you will discover 3 lovely bdrms and 2 full bthrms inc large master with beautiful ensuite + dedicated office nook. Oversized windows provide lots of light throughout. The loft has 2nd master suite w/full ensuite and cozy sitting rm. Close to lots of great schools inc Discovery Station Preschool, RC Garnett & RE Mountain Sec. Carvolth Park&Ride and freeway access nearby.
Location
Province BC
Community Willoughby Heights
Area Langley
Building/Complex Name York
Zoning MF
Rooms
Other Rooms Primary Bedroom
Basement None
Kitchen 1
Separate Den/Office Y
Interior
Interior Features ClthWsh/Dryr/Frdg/Stve/DW, Disposal - Waste, Drapes/Window Coverings, Fireplace Insert, Garage Door Opener, Jetted Bathtub, Microwave, Smoke Alarm
Heating Baseboard, Electric
Fireplaces Number 1
Fireplaces Type Electric
Heat Source Baseboard, Electric
Exterior
Exterior Feature Fenced Yard, Patio(s)
Parking Features Grge/Double Tandem, Open, Visitor Parking
Garage Spaces 2.0
Amenities Available In Suite Laundry, Playground
View Y/N Yes
View GREEN SPACE AND PLAYGROUND
Roof Type Asphalt
Total Parking Spaces 3
Building
Faces West
Story 3
Sewer City/Municipal
Water City/Municipal
Locker No
Unit Floor 45
Structure Type Frame - Wood
Others
Restrictions Pets Allowed w/Rest.,Rentals Allowed
Tax ID 029-145-449
Ownership Freehold Strata
Energy Description Baseboard,Electric
Pets Allowed 1
Read Less
Want to know what your home might be worth? Contact us for a FREE valuation!

Our team is ready to help you sell your home for the highest possible price ASAP

Bought with Saba Realty Ltd.





