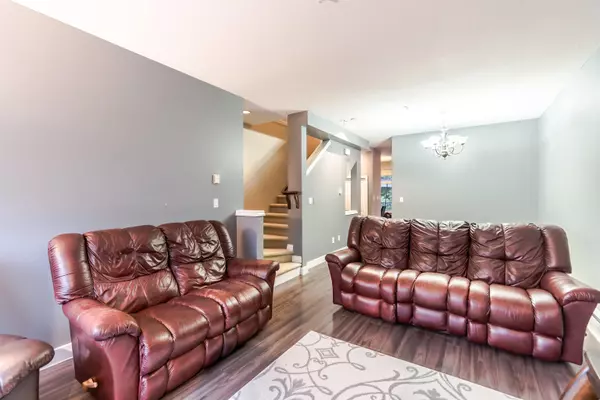$738,000
$740,000
0.3%For more information regarding the value of a property, please contact us for a free consultation.
20449 66 AVE #49 Langley, BC V2Y 3C1
3 Beds
2 Baths
1,481 SqFt
Key Details
Sold Price $738,000
Property Type Townhouse
Sub Type Townhouse
Listing Status Sold
Purchase Type For Sale
Square Footage 1,481 sqft
Price per Sqft $498
Subdivision Willoughby Heights
MLS Listing ID R2746070
Sold Date 01/23/23
Style 3 Storey
Bedrooms 3
Full Baths 2
Maintenance Fees $276
Abv Grd Liv Area 725
Total Fin. Sqft 1481
Year Built 2006
Annual Tax Amount $3,193
Tax Year 2022
Property Description
Welcome to “Nature''s Landing” in highly sought after Willoughby Heights. This spacious 3 bed/2 bath townhome offers functional living space with lrg windows throughout. Gourmet kitchen features maple cabinets, granite counter tops, lrg island, eating area & balcony that over looks the private west facing back yard to enjoy beautiful sun sets. Open dining & living area has a cozy gas fireplace. Upstairs has a lrg master bedroom w/ensuite & his/hers walk thru closets + 2 bdrms and full bathroom. Updates include: laminate flooring on the main, tile entry way, new washer/dryer and newer hot water tank. Huge dbl tandem garage with extra storage space, work shop or exercise room and access to the fenced yard. Walking distance to the park, trails, shopping & transit.
Location
Province BC
Community Willoughby Heights
Area Langley
Building/Complex Name Nature's Landing
Zoning MF
Rooms
Other Rooms Bedroom
Basement Part
Kitchen 1
Separate Den/Office N
Interior
Interior Features ClthWsh/Dryr/Frdg/Stve/DW, Microwave
Heating Baseboard, Electric, Natural Gas
Fireplaces Number 1
Fireplaces Type Gas - Natural
Heat Source Baseboard, Electric, Natural Gas
Exterior
Exterior Feature Balcny(s) Patio(s) Dck(s), Fenced Yard
Parking Features Grge/Double Tandem, Visitor Parking
Garage Spaces 2.0
Amenities Available In Suite Laundry, Playground
View Y/N No
Roof Type Asphalt
Total Parking Spaces 2
Building
Faces West
Story 3
Sewer City/Municipal
Water City/Municipal
Locker No
Unit Floor 49
Structure Type Frame - Wood
Others
Restrictions Pets Allowed w/Rest.
Tax ID 026-434-920
Ownership Freehold Strata
Energy Description Baseboard,Electric,Natural Gas
Pets Allowed 2
Read Less
Want to know what your home might be worth? Contact us for a FREE valuation!

Our team is ready to help you sell your home for the highest possible price ASAP

Bought with Oakwyn Realty Ltd.






