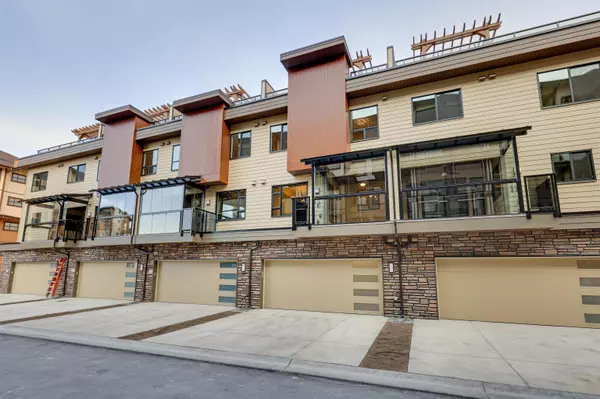$1,360,000
$1,399,000
2.8%For more information regarding the value of a property, please contact us for a free consultation.
8567 204TH ST #4 Langley, BC V2Y 3R2
4 Beds
5 Baths
3,364 SqFt
Key Details
Sold Price $1,360,000
Property Type Townhouse
Sub Type Townhouse
Listing Status Sold
Purchase Type For Sale
Square Footage 3,364 sqft
Price per Sqft $404
Subdivision Willoughby Heights
MLS Listing ID R2728716
Sold Date 01/16/23
Style 3 Storey w/Bsmt.
Bedrooms 4
Full Baths 3
Half Baths 2
Maintenance Fees $684
Abv Grd Liv Area 841
Total Fin. Sqft 3364
Year Built 2022
Tax Year 2022
Property Description
Welcome to Yorkson Park. Langley's newest addition to the fastest growing and most sought after communities, Willoughby Heights. This brand new Townhome is a unique offering thoughtfully laid out over 3,363 SF- including 4 bedrooms, 5 bathrooms expanding through 4 stories. Each level is easily enjoyed with your in suite elevator servicing all floors. 450+SF rooftop patio, features gas fireplace, custom Pergola, reenforced platform to add your own hot tub. Entertain year round 110SF retractable glass solarium. Upgrades include - main floor 4th bedroom and full bathroom, laminate hardwood throughout entire home. Heated floors in every bathroom. Stay cool with central AC. Basement offers - gym area, bathroom and 340SF theatre room. GST PAID. Come see this one for yourself.
Location
Province BC
Community Willoughby Heights
Area Langley
Building/Complex Name Yorkson Park East
Zoning CD-122
Rooms
Basement Full, Fully Finished
Kitchen 0
Separate Den/Office N
Interior
Heating Electric, Forced Air, Natural Gas
Fireplaces Number 2
Fireplaces Type Gas - Natural
Heat Source Electric, Forced Air, Natural Gas
Exterior
Exterior Feature Balcny(s) Patio(s) Dck(s), Rooftop Deck
Parking Features Add. Parking Avail., Garage; Double, Visitor Parking
Garage Spaces 2.0
Amenities Available Air Cond./Central, Elevator, Exercise Centre, Playground, Storage
View Y/N Yes
View Mountains from rooftop patio
Roof Type Other
Total Parking Spaces 4
Building
Story 4
Sewer City/Municipal
Water City/Municipal
Unit Floor 4
Structure Type Frame - Wood
Others
Restrictions Pets Allowed w/Rest.,Rentals Allowed
Tax ID 031-743-552
Ownership Freehold Strata
Energy Description Electric,Forced Air,Natural Gas
Read Less
Want to know what your home might be worth? Contact us for a FREE valuation!

Our team is ready to help you sell your home for the highest possible price ASAP

Bought with Blue West Realty






