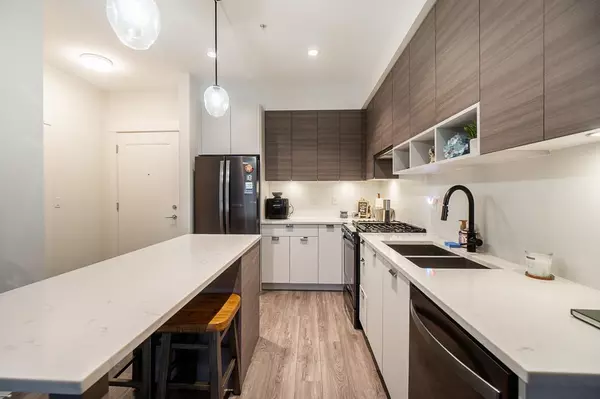$455,000
$458,888
0.8%For more information regarding the value of a property, please contact us for a free consultation.
20727 WILLOUGHBY TOWN CENTRE DR #A314 Langley, BC V2Y 3N1
1 Bed
1 Bath
552 SqFt
Key Details
Sold Price $455,000
Property Type Condo
Sub Type Apartment/Condo
Listing Status Sold
Purchase Type For Sale
Square Footage 552 sqft
Price per Sqft $824
Subdivision Willoughby Heights
MLS Listing ID R2742722
Sold Date 12/19/22
Style Inside Unit,Upper Unit
Bedrooms 1
Full Baths 1
Maintenance Fees $228
Abv Grd Liv Area 552
Total Fin. Sqft 552
Year Built 2021
Annual Tax Amount $2,175
Tax Year 2022
Property Description
WELCOME to The Residences at Willoughby Town Centre! Come home to a BEAUTIFUL 2021 built 552 sqft condo, located in the DESIRABLE Willoughby Heights neighbourhood! This 1 BDRM/1 BATH HOME is everything you need! The PERFECT home for you, don''t miss out! Main floor boasts a cozy Living Room perfect for family lounging, a kitchen w/ new modern appliances, and more! Located in a peaceful neighbourhood w/quick access to Hwy 1, walking distance from Willoughby Elementary, Yorkson Creek Middle School, and RE Mountain Secondary! The Willoughby Town Centre shopping mall is nearby including Shoppers Drug Mart, Dairy Queen, Willoughby Chicken & BBQ, Prime Farm Market, and more! Call today to arrange your showing of this LOVELY condo!
Location
Province BC
Community Willoughby Heights
Area Langley
Building/Complex Name The Residences
Zoning CD-89
Rooms
Basement None
Kitchen 1
Separate Den/Office N
Interior
Interior Features ClthWsh/Dryr/Frdg/Stve/DW
Heating Baseboard, Electric
Heat Source Baseboard, Electric
Exterior
Exterior Feature Balcony(s)
Parking Features Add. Parking Avail., Garage; Underground, Visitor Parking
Garage Spaces 1.0
Amenities Available Club House
Roof Type Torch-On
Total Parking Spaces 1
Building
Story 1
Sewer City/Municipal
Water City/Municipal
Structure Type Frame - Wood
Others
Restrictions Pets Allowed w/Rest.
Tax ID 031-476-520
Ownership Freehold Strata
Energy Description Baseboard,Electric
Pets Allowed 2
Read Less
Want to know what your home might be worth? Contact us for a FREE valuation!

Our team is ready to help you sell your home for the highest possible price ASAP

Bought with Royal LePage Elite West






