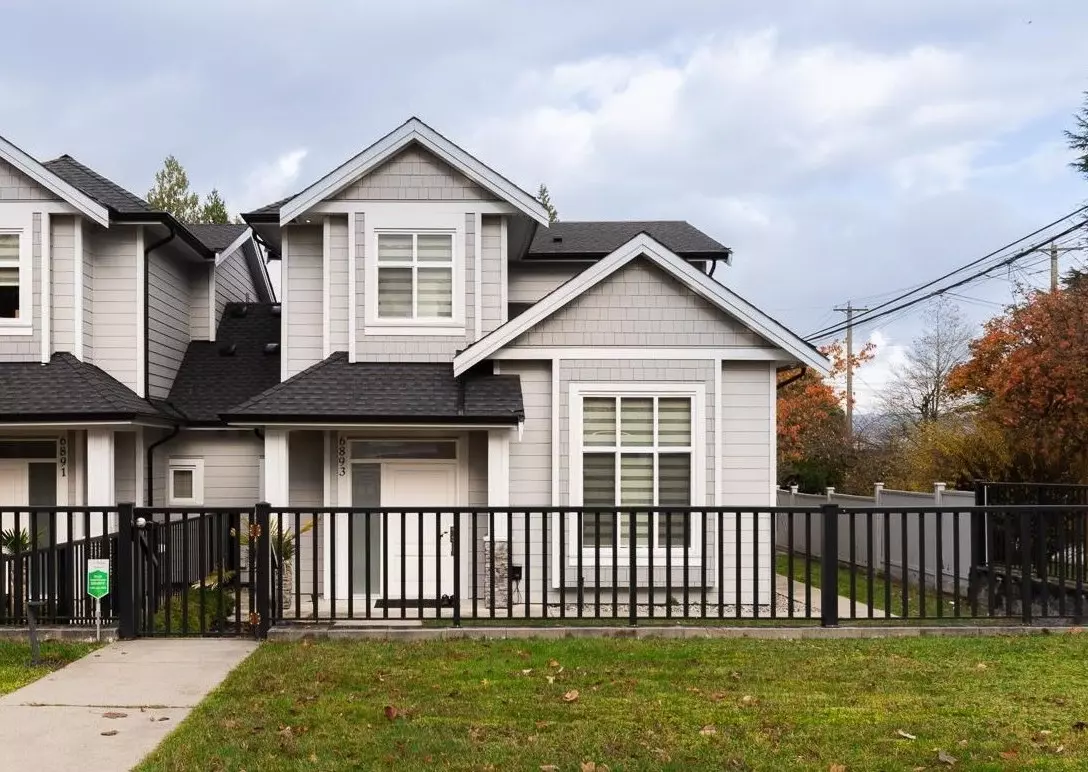
6893 BURNS ST Burnaby, BC V5E 1T5
4 Beds
4 Baths
2,094 SqFt
UPDATED:
12/01/2024 09:31 PM
Key Details
Property Type Multi-Family
Sub Type 1/2 Duplex
Listing Status Active
Purchase Type For Sale
Square Footage 2,094 sqft
Price per Sqft $1,049
Subdivision Upper Deer Lake
MLS Listing ID R2945803
Style 2 Storey
Bedrooms 4
Full Baths 3
Half Baths 1
Abv Grd Liv Area 1,325
Total Fin. Sqft 2094
Year Built 2018
Annual Tax Amount $6,544
Tax Year 2024
Property Description
Location
Province BC
Community Upper Deer Lake
Area Burnaby South
Zoning R1
Rooms
Other Rooms Laundry
Basement Fully Finished
Kitchen 1
Separate Den/Office N
Interior
Interior Features Air Conditioning, ClthWsh/Dryr/Frdg/Stve/DW, Drapes/Window Coverings, Garage Door Opener, Heat Recov. Vent., Microwave, Security System, Wet Bar
Heating Hot Water, Radiant
Fireplaces Number 1
Fireplaces Type Gas - Natural
Heat Source Hot Water, Radiant
Exterior
Exterior Feature Fenced Yard, Patio(s) & Deck(s)
Parking Features DetachedGrge/Carport
Garage Spaces 1.0
Garage Description 14'4 x 21'2
Amenities Available Air Cond./Central, In Suite Laundry, Wheelchair Access
View Y/N No
Roof Type Asphalt
Total Parking Spaces 1
Building
Dwelling Type 1/2 Duplex
Story 2
Sewer City/Municipal
Water City/Municipal
Structure Type Frame - Wood
Others
Restrictions No Restrictions
Tax ID 030-618-070
Ownership Freehold Strata
Energy Description Hot Water,Radiant







