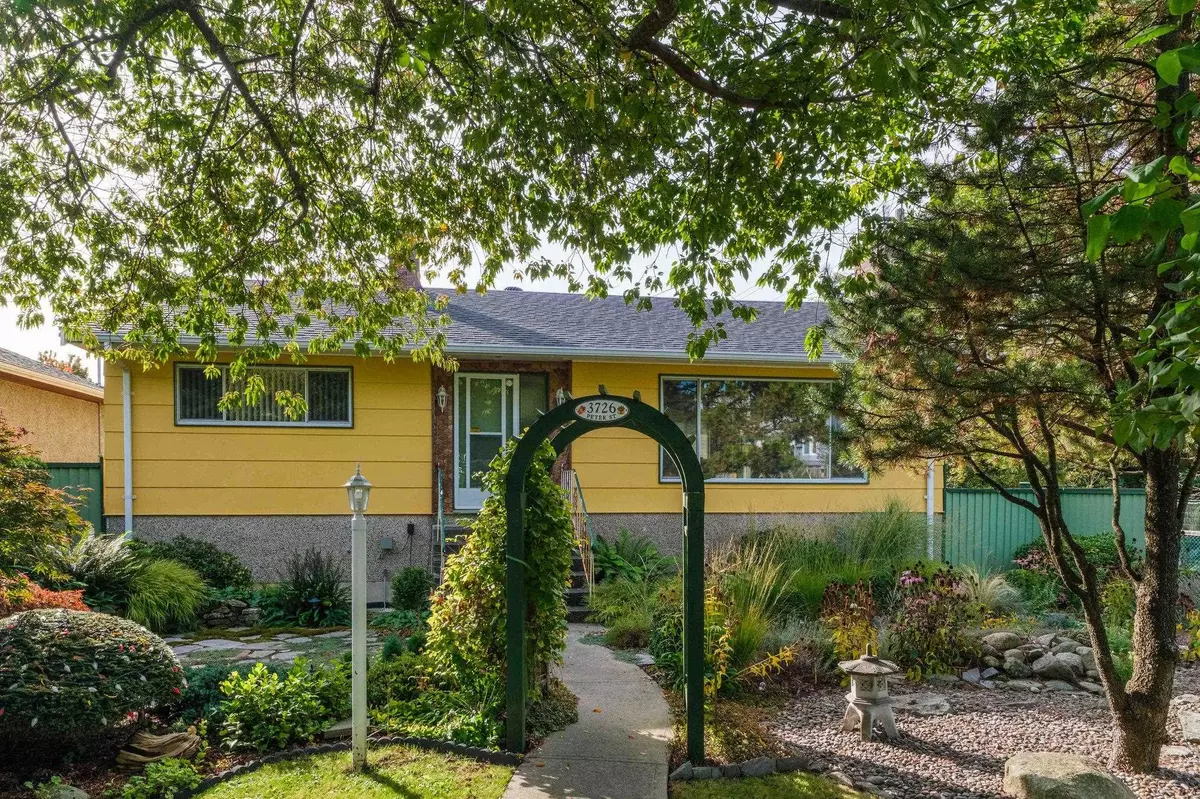3726 PETER ST Burnaby, BC V5J 1N4
3 Beds
1 Bath
2,082 SqFt
UPDATED:
01/10/2025 07:10 PM
Key Details
Property Type Single Family Home
Sub Type House/Single Family
Listing Status Active
Purchase Type For Sale
Square Footage 2,082 sqft
Price per Sqft $864
Subdivision Suncrest
MLS Listing ID R2936352
Style Rancher/Bungalow w/Bsmt.
Bedrooms 3
Full Baths 1
Abv Grd Liv Area 1,041
Total Fin. Sqft 2082
Year Built 1954
Annual Tax Amount $5,121
Tax Year 2023
Lot Size 6,273 Sqft
Acres 0.14
Property Description
Location
Province BC
Community Suncrest
Area Burnaby South
Building/Complex Name Suncrest
Zoning R1
Rooms
Other Rooms Bedroom
Basement Partly Finished, Separate Entry
Kitchen 1
Separate Den/Office N
Interior
Interior Features Clothes Washer/Dryer, Garage Door Opener, Refrigerator, Stove
Heating Forced Air, Natural Gas
Fireplaces Number 2
Fireplaces Type Wood
Heat Source Forced Air, Natural Gas
Exterior
Exterior Feature Patio(s)
Parking Features Carport; Single, DetachedGrge/Carport, Garage; Double
Garage Spaces 3.0
Garage Description 21'8 x 18'6
Amenities Available Garden, In Suite Laundry, Storage
Roof Type Asphalt
Lot Frontage 51.0
Lot Depth 123.0
Total Parking Spaces 5
Building
Dwelling Type House/Single Family
Story 2
Sewer City/Municipal
Water City/Municipal
Structure Type Frame - Wood
Others
Tax ID 009-948-376
Ownership Freehold NonStrata
Energy Description Forced Air,Natural Gas






