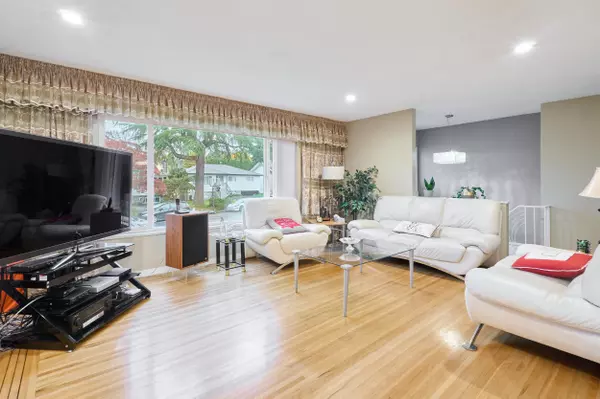7070 BLAINE CT Burnaby, BC V5A 1J3
4 Beds
2 Baths
2,053 SqFt
UPDATED:
12/17/2024 03:40 AM
Key Details
Property Type Single Family Home
Sub Type House/Single Family
Listing Status Active
Purchase Type For Sale
Square Footage 2,053 sqft
Price per Sqft $915
Subdivision Sperling-Duthie
MLS Listing ID R2935606
Style 2 Storey
Bedrooms 4
Full Baths 2
Abv Grd Liv Area 1,159
Total Fin. Sqft 2053
Year Built 1965
Annual Tax Amount $5,323
Tax Year 2023
Lot Size 6,301 Sqft
Acres 0.14
Property Description
Location
Province BC
Community Sperling-Duthie
Area Burnaby North
Zoning R4
Rooms
Other Rooms Office
Basement Fully Finished
Kitchen 1
Separate Den/Office N
Interior
Heating Forced Air, Natural Gas
Fireplaces Number 1
Fireplaces Type Wood
Heat Source Forced Air, Natural Gas
Exterior
Exterior Feature Fenced Yard, Patio(s) & Deck(s)
Parking Features Garage; Single, Tandem Parking
Garage Spaces 1.0
Roof Type Other
Lot Frontage 50.0
Total Parking Spaces 2
Building
Dwelling Type House/Single Family
Story 2
Sewer City/Municipal
Water City/Municipal
Structure Type Frame - Wood
Others
Tax ID 003-984-974
Ownership Freehold NonStrata
Energy Description Forced Air,Natural Gas






